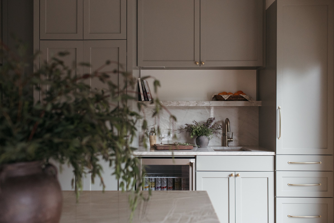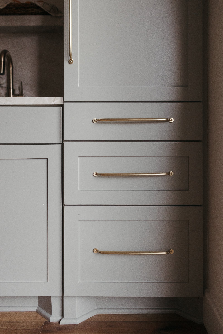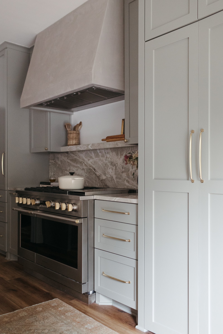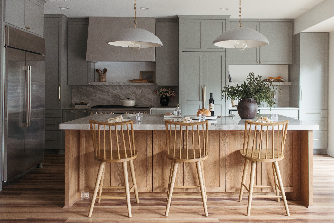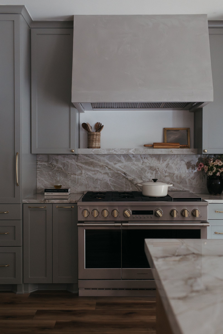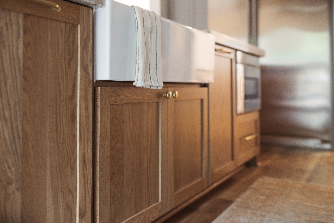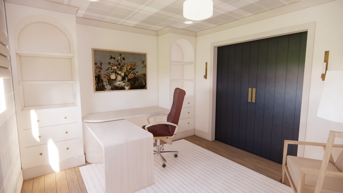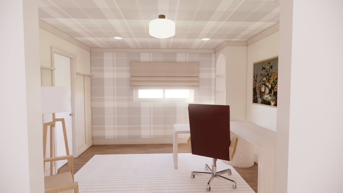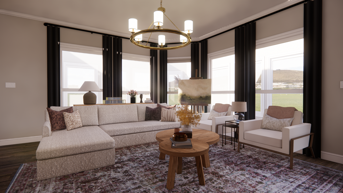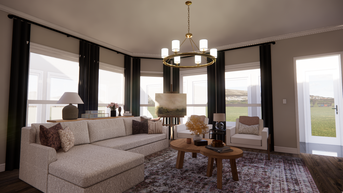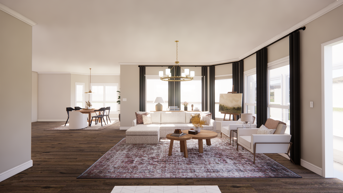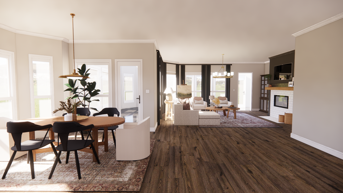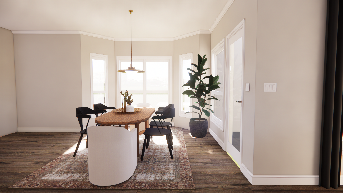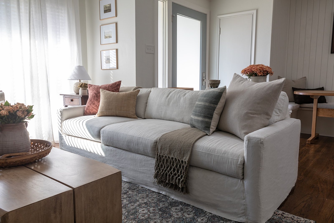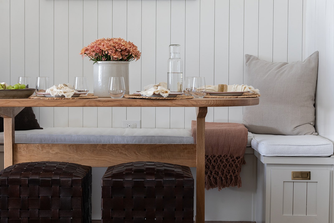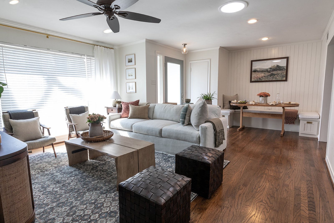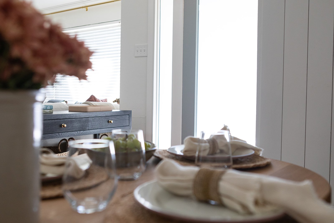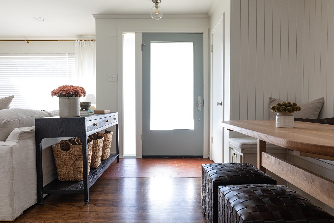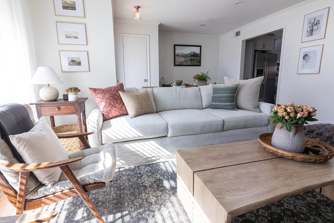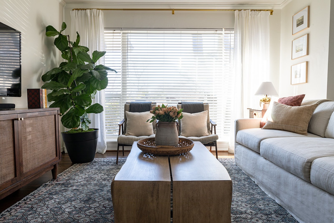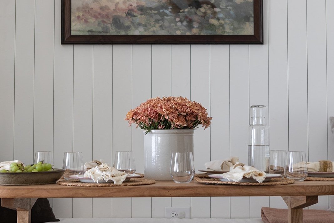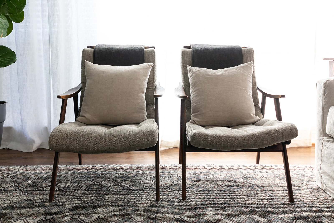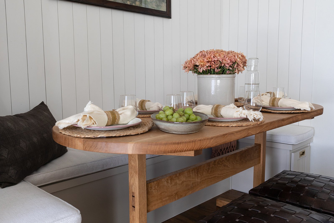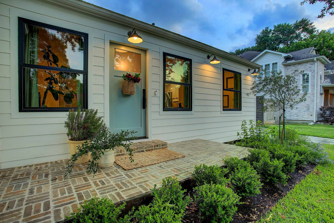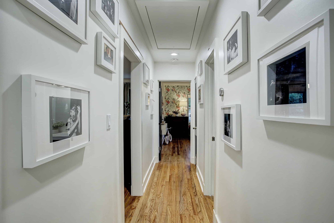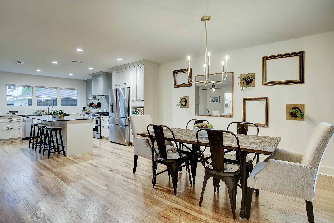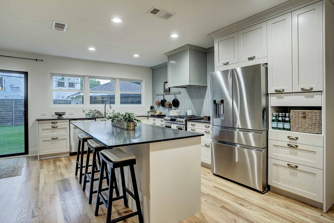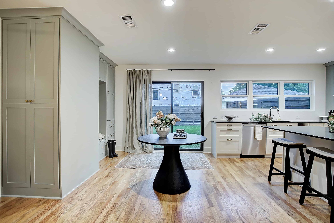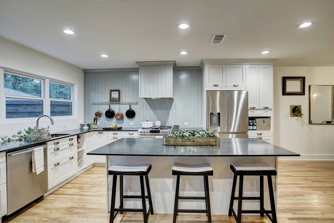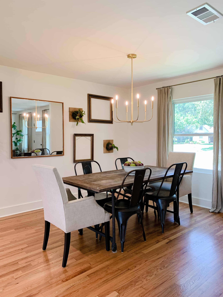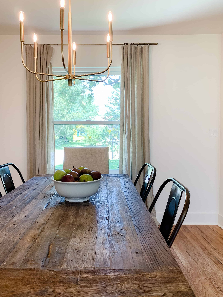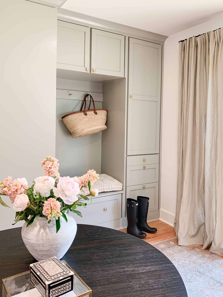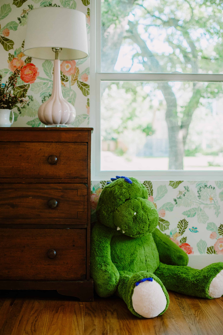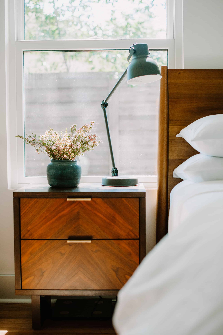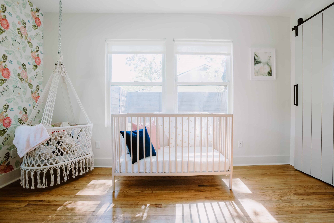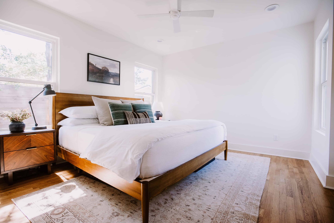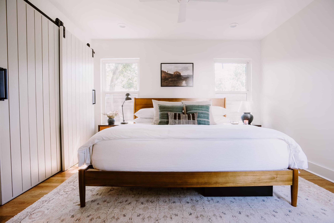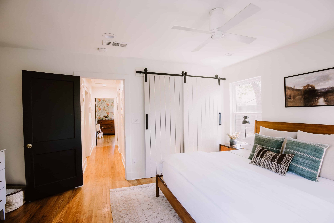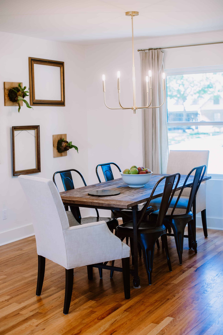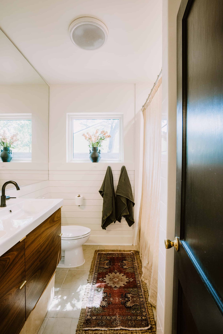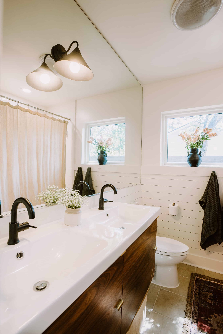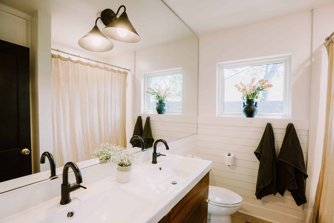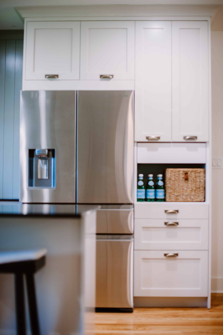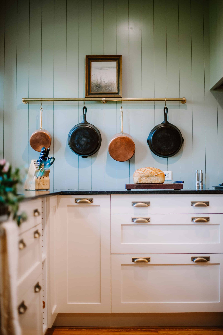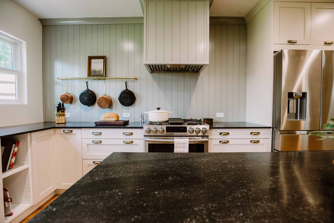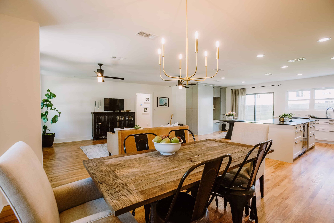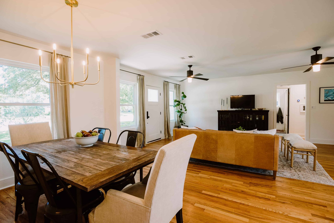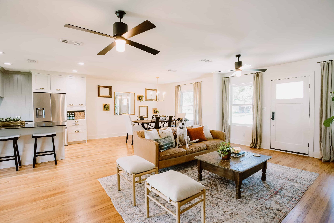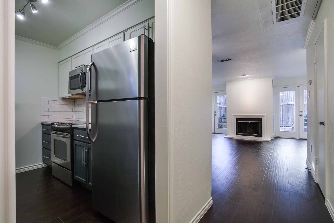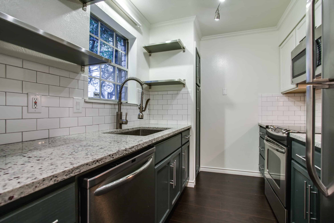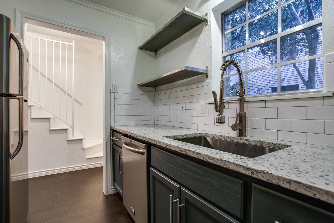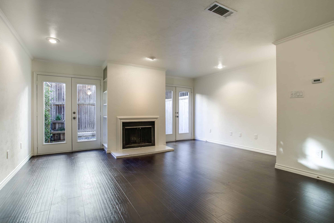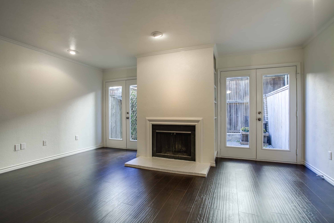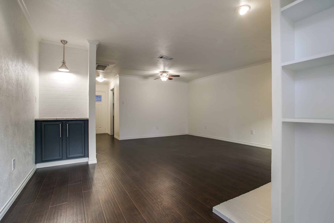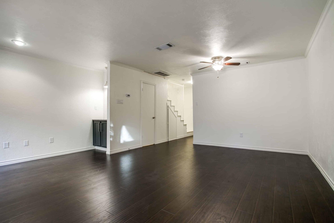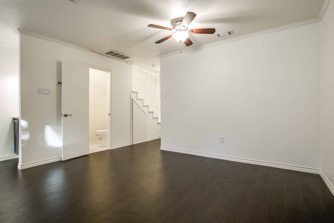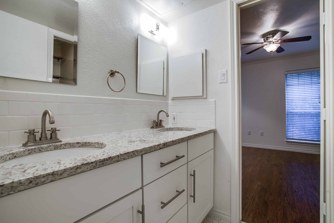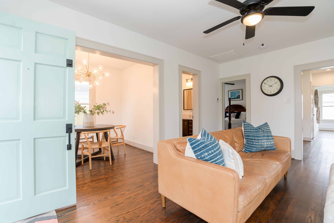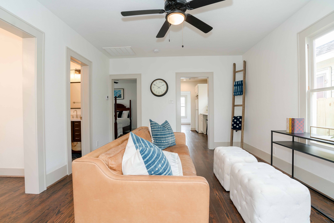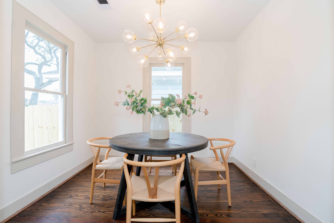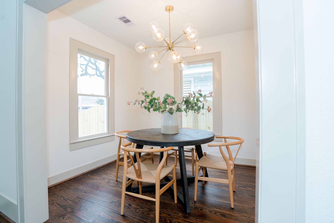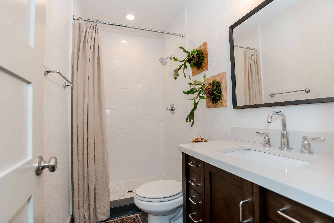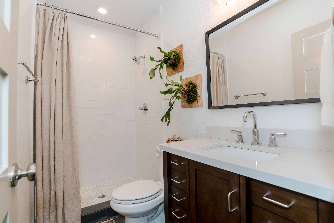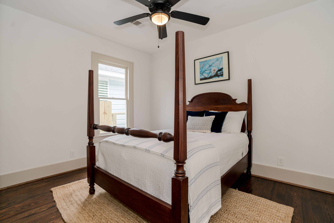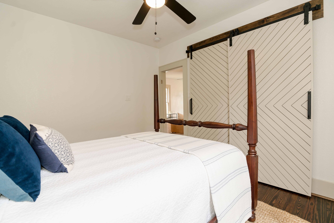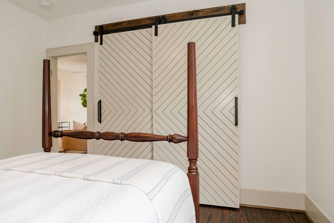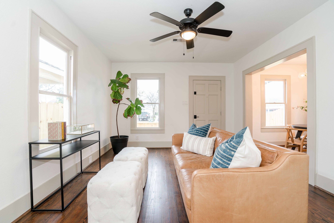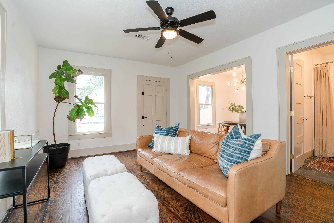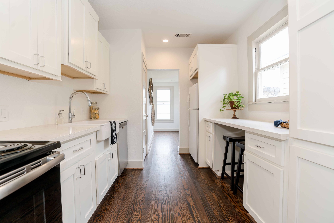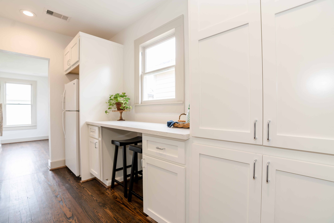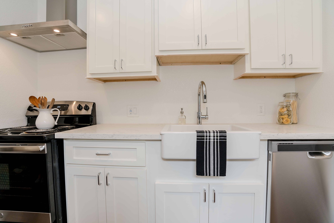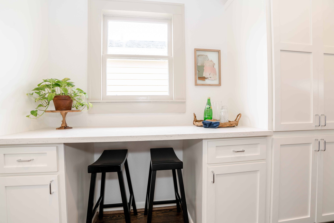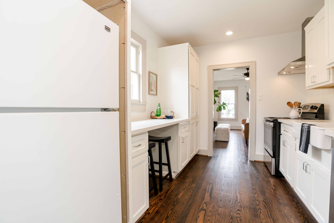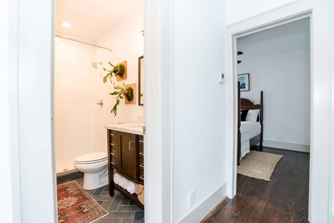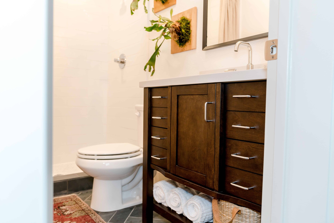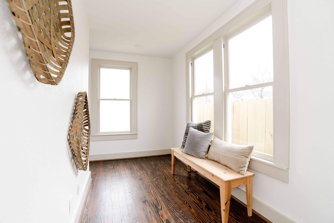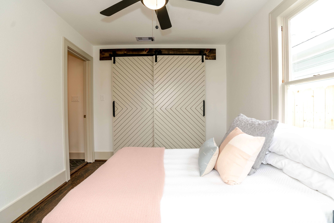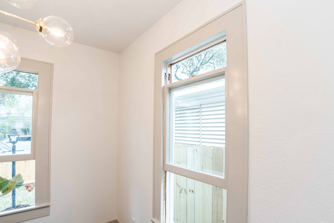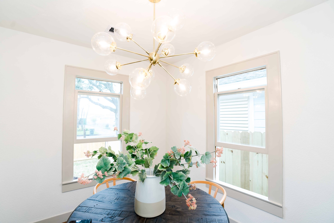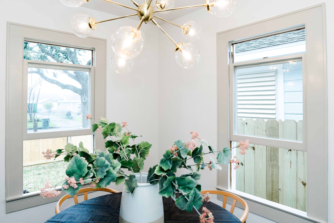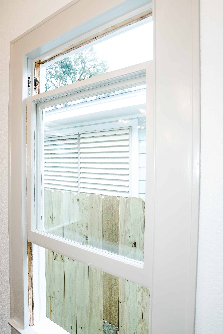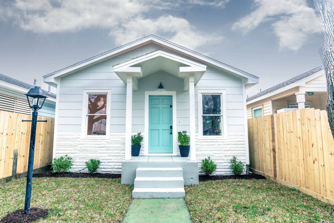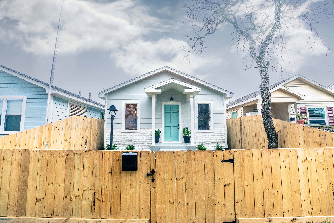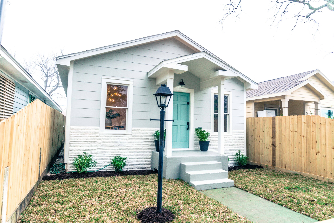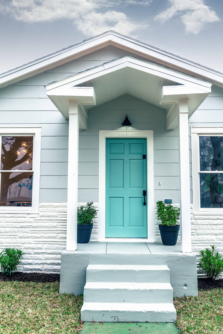
Cottage Down the HIll
Richardson, TX
This home is a charming and functional retreat designed for a busy family who loves to entertain. We carefully selected beautiful, durable finishes that can withstand the demands of daily life while still creating a warm, inviting atmosphere. This space balances elegance with practicality, offering the perfect setting for family gatherings and memorable moments.
Photographer: Sarah Linden
SEVENTIES CONTEMPORARY
RICHARDSOn, TX
With a keen eye for both functionality and style, we transformed a dated space into a modern haven. Answering the clients' call for ample storage, we orchestrated a full home remodel that seamlessly integrates storage solutions into every corner. Our curated selection of durable yet stunning finishes pays homage to the home's 70s roots without overwhelming its contemporary charm. From everyday family life to lively gatherings, our design ensures both durability and comfort, allowing the clients to entertain with ease while knowing their space is built to last.
Photographer: Melinda Ortley
California Casual
Southlake, TX
COMING SOON…
OLD LAKE HIGHLANDS
Dallas, TX
Catering to family who wanted to make the most of their current home, we designed the main living space to easily transition from every day living to entertaining, and to act as a guest room for visiting family and friends. Maintaining the signature design style and implementing a mix of vintage, pre-manufactured, and custom pieces, Ledger and Ladder was able to create a dynamic and an aesthetically pleasing solution.
Photographer: Robert Baker
garden oaks farmhouse
houston, tx
This 1940’s house is nestled in the quiet neighborhood of Garden Oaks. We designed a new open floor plan with an abundance of natural light. Keeping with our design philosophy we restored pieces of the original house to maintain the historical character and create natural patina.
Photographer: Haley Webster
UPTOWN TOWNHOUSE
Dallas, TX
This 1970’s townhouse is situated between Uptown Dallas and Highland Park. We maintained the original floor plan and striped it down to the sheetrock removing much of the 70’s flair, such as green carpet in the bathroom. We used classic materials and white paint to modernize and brighten this townhouse bringing it into the 21st century.
Photographer: Shoot 2 Sell
modern beach house
galveston, tx
This 1920’s 2 bedroom/ 1 bath beach cottage did not have central air conditioner when we joined the project. Taking it down to the shiplap we reconfigured the 952 sq. foot house creating a 2 bedroom/ 2 bath with modern conveniences. We took care to restore all the original double hung wood windows and original wood floors.
Photographer: Treva Wygle
so you want to work with us?
We would love to work with you. We offer multiple services that can be tailored to meet your exact needs. Whether you are a busy professional or
small family on the go, we love collaborating with our clients to design living spaces that enhance, inspire, and create lifelong memories and moments.







